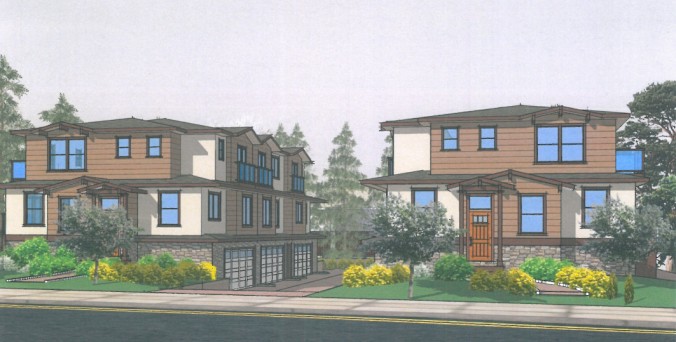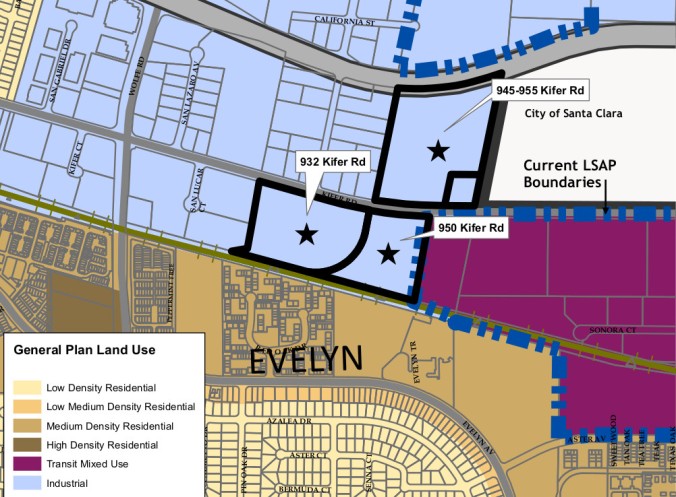NOTE: I serve on the Planning Commission, and I have been taking some decent notes at the last few Planning Commission meetings. This is an experiment to see whether I can convert that effort into informative blog posts. -danny
Municipal Link: https://sunnyvaleca.legistar.com/MeetingDetail.aspx?ID=575383&GUID=6713B19D-AAF8-4395-B21F-62B6C9E0B744
Study Session A: 370 San Aleso Avenue
The developer intends to convert an industrial lot to 18 two-story duplexes and 47 three-story townhomes. The two-story townhomes will sit at the perimeter of the property, backing to a concrete wall that separates this property from the adjacent residential neighborhood, which is mainly single-family houses.
Three deviations are contemplated. One deviation for height will be earned due to green building. The second deviation is for 1′ at the front of the property, due to a widened sidewalk. The third deviation of 2′ from the rear would be for optional covered patios for the duplex units.
Planning Commission feedback expressed skepticism about the merit for the deviation to allow the covered patios, along with plentiful discussion regarding the architectural design and the quality of the elements. I noted that it would be nice if residents in the duplexes and residents of the adjacent neighborhood could have the option to tear down their respective sections of the wall and replace it with a more neighborly fence, to better integrate the new development with the existing neighborhood. The developer noted that at community meetings, residents were adamant that the wall needed to stand, unbreached.
Agenda Item 2: 669 & 673 Old San Francisco Road
The developer wants to merge two single-family lots on Old San Francisco Road, and build a 6-unit townhouse complex. A similar project was approved last year for this site, but denied by City Council.

Project Rendering: 669 & 673 Old San Francisco Road
The developer requested a continuance to the August 13 Planning Commission meeting. Maria Hamilton and Cecilia Morrison, chair of the adjacent Pebble Creek HOA, each outlined numerous reasons why they oppose the project.
Agenda Item 3: 348 Morse Avenue
The applicant is expanding the first floor of the house and adding a second floor. The Planning Commission needed to review this project because the Floor Area Ratio (FAR) exceeds 45%.

Streetscape Elevation: 348 Morse
The application was unanimously approved, with a condition that a portion of the roof ridge will be extended to avoid sloping into a vertical wall.
Agenda Item 4: 1159 Northumberland Drive
This project will demolish a one-story home and build a two-story home. The Planning Commission needed to review this project because the Floor Area Ratio (FAR) exceeds 45%.

Project Rendering: 1159 Northumberland Drive
Neighbors to the rear, including Robert Kucher and John Daly, expressed concerns at a rear window on the second floor, 6′ wide by 4′ tall, that would look out on their backyards. City Staff were satisfied with the window, given that the house is set back generously from the rear lot line, and the applicant had agreed to plant trees to provide additional privacy. The Planning Commission discussed options, including relocating the window, raising the sill, and use of frosted glass. Because the window is otherwise consistent with the city’s design and privacy guidelines, the Planning Commission unanimously approved the project without modifying the window.
Agenda Item 5: Expand Boundaries of Lawrence Station Area Plan
This is a General Plan Amendment Initiation: Planning Commission recommends to City Council whether or not to add properties at 932, 945, 950, and 955 Kifer Road to the Lawrence Station Area Plan.

Additional Industrial properties to add to the Lawrence Station Area Plan
The properties are owned by Intuitive Surgical and lie within a maximum of 0.7 miles from Lawrence Caltrain. By adding them to the LSAP, the plan area, and Intuitive, would have more flexibility to redevelop commercial space within the plan area. The Planning Commission unanimously supported their inclusion in the LSAP, and this recommendation will be considered by the City Council.
Agenda Item 6, 7, 8: Selection of Chair, Vice Chair, and Seats
After contemplating seniority, prior service, and willingness, the Planning Commission elected Daniel Howard as the new Chair and David Simons as the new Vice Chair. Chair Rheume was thanked for his service for the past year.
Thanks for sharing this. Interesting to see how it all happens (or doesn’t).
LikeLiked by 1 person